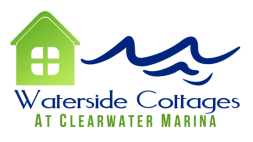STANDARD HOME FEATURES
INTERIOR
- Raised ceilings in living areas (per plan)
- Monterrey textured walls with orange peel texture ceilings - Round corners on all vertical traffic ways - 1x4 baseboards, 4” door trim - Masonite interior doors - Brushed nickel hardware Kitchen & Bath
- 42” upper cabinets
- Tile countertops - Granite countertops in select homesites - Brushed nickel fixtures - Tile backsplash in kitchen - Tile showers in master Features
- Builders 1-2-10 Limited Warranty
- Engineered rebar foundations - Water and electric meter provided by builder Garage
- Sheetrocked, textured and painted
- Steel textured garage doors - Garage door opener with two remotes Flooring
- Stained concrete flooring on lower level
- 2x6 tongue and groove wood floors on second level; various stain colors available |
EXTERIOR
- Fully Gated Community
- Hardiplank soffit and siding - Insulated fiberglass doors - Metal roof Energy Efficiency
- R-13 and R-30 fiberglass insulation
- Tyvek Homewrap - 14 SEER heat pump AC system - Programmable thermostat - Double pane Low E windows Lock & Leave
- Gates closed at night
- Sprinkler system - Yard maintained by HOA - Trash removal COMMUNITY
- Boat slip rental available at $250/month
- Community pool - Community “island” with play area - Area Golf Course with membership & day fee available LANDSCAPING
- Sod front and sides of house
- Sprinkler system for lot - Concrete patio or covered deck (per plan) - Concrete driveway with 4’ sidewalk to front door |

